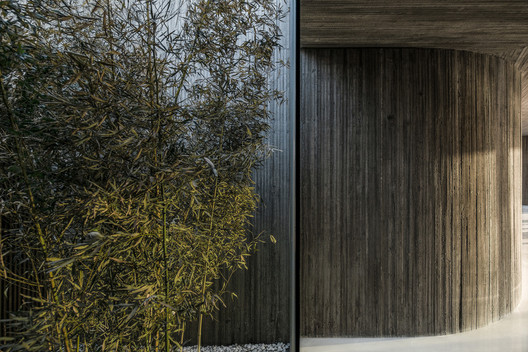
-
Architects: ARCHSTUDIO
- Area: 169 m²
- Year: 2017
-
Photographs:Weiqi Jin
-
Architectural Design: Zhao Jiang, Xiaoming Li

Text description provided by the architects. This is a place for Buddhist mediation, thinking and contemplation, as well as a place satisfying the needs of daily life. The building is located in the forest by the riverside. Along the river, there is a mound, behind which is a great stretch of open field and sporadic vegetable greenhouses. The design started from the connection between the building and nature, adopts the method of earthing to hide the building under the earth mound while presenting the divine temperament of nature with flowing interior space. A place with power of perception where trees, water, Buddha and human coexist is thus created.

To remain trees along the river perfectly intact, the building plan avoids all trunks. Shape of the plan looks like branches extending under the existing forest. Five separated and continuous spaces are created within the building by two axis, among which one is north-south going and another one goes along the river. The five “branches” represent five spaces of different functions: entrance, Buddhist meditation room, tea room, living room and bathroom, which form a strolling-style experience together.



The building remains close to trees and natural scenery. The entrance faces two trees; people need to walk into the building through a narrow path under the trees.

The shrine is against the wall and facing the water, where the light and the shadow of the trees get through the skylight and flow into the interior space softly along the curved wall, exaggerating the light of Buddha.

The tea room opens completely to the pool which is filled with lotus, and trees on both sides of the tea room has become part of the courtyard, creating a fun of tea tasting and sight-viewing.

The lounge is separated from other parts of the building by a bamboo courtyard; such division enables daily life varies with different hours of a day. The whole building is covered with earth and becomes an extension of the land, as another “mound” which could be used under the trees.

The relationship with nature further extends to the use of materials. Integral concreting is used in walls and the roof of the building. The concrete formwork is pieced together with pine strips of 3cm width, in this way natural wood grain and vertical linear texture are impressed on the interior surface, creating a soft and warm feeling to the cold concrete materials. Built-in-furniture is custom-made with wood strips, whose grey wood grain is a little bit different from the concrete walls.

Smooth terrazzo is used for the interior floor, where there is thin grain of stone on the surface, and it maps the outdoor natural landscape into the interior space. Cement grouting with white pebbles is adopted in outdoor flooring, which creates a difference in sense of touch between indoor and outdoor floor.

To reflect natural texture of the materials, solid wood is used for all doors and windows. Zen stresses on complying with nature and being part of nature. That is also the goal of the design for this space—taking use of space, structure and material to stimulate human perception, thus helping man and building to find the charm of nature even in an ordinary rural landscape, and to coexist with nature.
















































